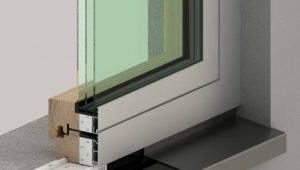 A complete thermal enclosure means that comprehensive air sealing, properly installed insulation, and high-performance windows work together to enhance comfort, improve durability, reduce maintenance costs, and lower monthly utility bills.
A complete thermal enclosure means that comprehensive air sealing, properly installed insulation, and high-performance windows work together to enhance comfort, improve durability, reduce maintenance costs, and lower monthly utility bills.
Windows and doors
A typical home contains a half-mile of cracks and gaps behind walls and around windows and doors, along with dozens of holes for pipes, vents, ducts, lighting, and wiring. One great example of this is around windows, where ENERGY STAR certified homes feature caulk or foam to seal the space between the window frame and the adjacent wall framing. This is a detail that is commonly missing in many other homes and can have a real impact on your comfort and utility bills.
Walls in homes are typically built with wood studs, which support the weight of the floors and roof above, help the home stand up to wind, and generally act as the structural “bones” of the home. ENERGY STAR certified home uses one of five strategies, such as adding a continuous layer of rigid foam or minimizing excess wood studs, to minimize thermal bridging in walls.
 Insulation
Insulation
When it comes to insulation, keep in mind that it’s not just the amount of insulation; it’s the quality of installation that makes all the difference. Proper installation includes careful placement to eliminate gaps, voids, and compression; complete air barriers that prevent air from bypassing the insulation; and building techniques that minimize heat flow through framing. This ensures consistent temperatures throughout the house, reduced energy use, and increased comfort. Insulation includes fiberglass bats, dense-packed cellulose, sprayed foam, and rigid foam sheets.
High–efficiency systems are engineered and installed to deliver more comfort, better moisture control, improved indoor air quality, and quieter operation. ENERGY STAR certified homes typically include high-efficiency HVAC equipment that uses less energy and operates at reduced noise levels, helping you save on utility bills and maintenance costs. Trained HVAC professionals design and install the heating and cooling systems in ENERGY STAR certified homes in accordance with best practices established by the leading industry association and equipment manufacturers.
Proper sizing of equipment and ductwork is essential to achieving optimum performance and comfort. Homes with oversized systems may not be as comfortable due to frequent on/off cycling, which can cause large temperature swings and lead to poor humidity control. Incorrect sizing can also put stress on system components and shorten the equipment’s life. The living space in ENERGY STAR certified homes has a constant source of filtered air to reduce indoor air pollutants in your home.
Air filters
 Premium air filters (rated MERV-6 or higher) are used so you can breathe easier knowing that outside air and indoor return air are filtered to help reduce dust, allergens, and other airborne pollutants. These filters are located to allow for easy routine maintenance.
Premium air filters (rated MERV-6 or higher) are used so you can breathe easier knowing that outside air and indoor return air are filtered to help reduce dust, allergens, and other airborne pollutants. These filters are located to allow for easy routine maintenance.
 0
0
 Insulation
Insulation